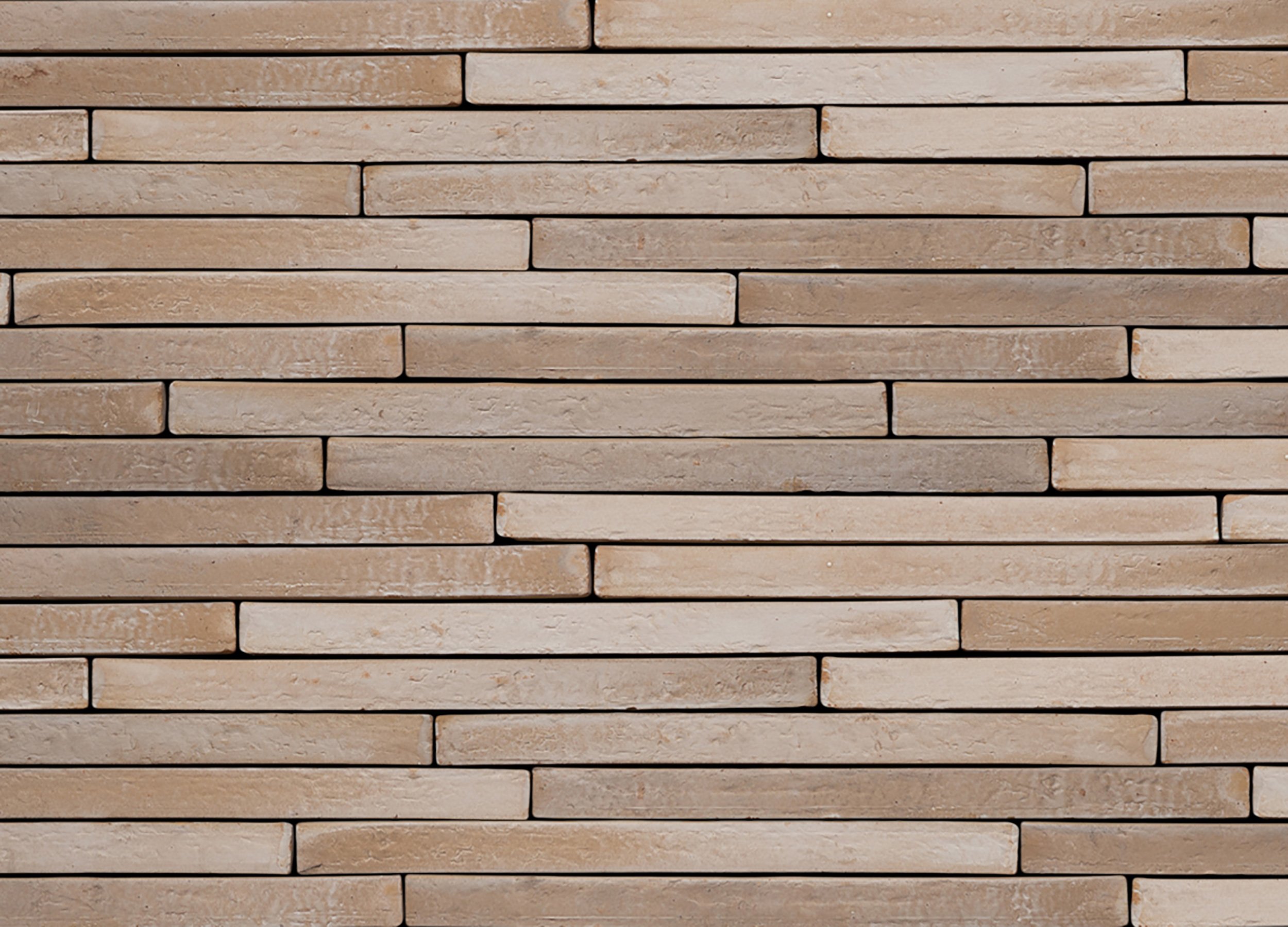
Crafted in simplicity.
Tactile Luxury. Experiential living for the craftsman at heart.
The palette is rooted in natural, sustainable materials, articulating the craft that each element contributes to the overall design.

Let’s talk about some details.
-
The Ridgecrest Residence boasts approximately 8600 sf (per architectural plans) of luxury living space on .73 acres (per TCAD). This residence features 4 bedrooms, 4 full baths, 2 powder baths, 3 car garage, detached casita. The amenities you can expect to accompany this impeccably designed space include:
- Downtown Views
- Enclosed Garden
- Custom Sauna
- Home Theatre
- Wellness Studio
- Elevator
- Pool / Spa
- Primary Suite w/ Double Sided Fireplace + Den
- Secluded Primary Suite Terrace
- Gourmet Kitchen w/ Custom Banquet
- 16 foot, Floor to Ceiling Sliding Doors
Materiality.
Carefully chosen as a seamless integration with nature, the balance between textural bricks and lustrous glass, fit naturally within the landscape. Throughout the home a refined, natural palette of elongated brick, Lueders limestone, terrazzo, quarter sawn white oak, and clay plaster washes each surface, balancing light, tactile luxury, and sustainable materials.
Glass
Italian Brick
Bronze Metal
Bespoke Lapidary Tiles
European Stone
White Oak
Native Landscape
Plaster
Water








